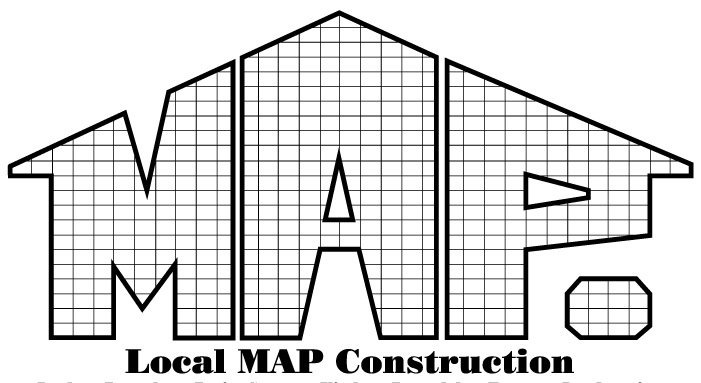A custom-made home is the best way to get exactly what you want. They can be built in any style, with any number of rooms and features that suit your needs perfectly. If you’re looking at building a new house or custom build an existing one, it’s better if the home is designed by a professional architect who knows how to make houses look beautiful while still being functional.
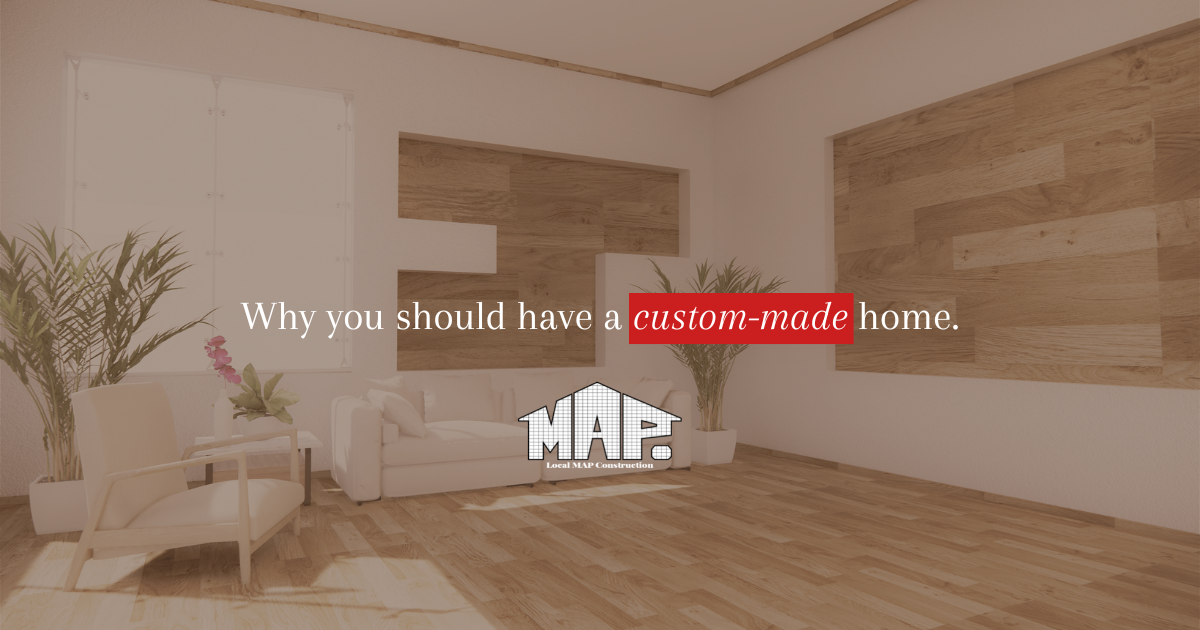
Table of Contents
ToggleCustom built homes are also more energy efficient than a typical house. It usually has better insulation and windows that are designed for your climate.
Whether or not to build a custom-built home is a big one. You should make one after carefully considering both options’ pros and cons.
There are many reasons why custom building your own home is a good idea. It can save you money in the long run, as it will cost less to maintain than renting or buying already-constructed homes. You can choose the best location and complete control over what you want your home to look like, which can help with creating a sense of belonging and identity.
What is a custom-made home?
A custom-built home, or custom-designed home, is one that has been designed and built specifically for you. It may be an existing house with some modifications made to it, or it could be the design of your own dream home from scratch. Either way, having a custom-built home means that everything about it was created just for you. This includes its layout, floor plan, interior decorating style, exterior architecture, landscaping, furniture arrangement, appliances, fixtures, etc. The list goes on!
Building a custom home
If you decide to build your own custom home, you should start planning as soon as possible so that you don’t end up waiting too long before starting construction. There are many different ways to approach designing and constructing custom-built homes, depending on whether you prefer working alone or would like help from a custom home builder. For example:
1) Do-it-yourself : DIY home building projects usually involve doing most of the work yourself, including digging trenches, pouring concrete, framing walls, installing windows, doors, cabinets, countertops, plumbing pipes, electrical wiring, roofing materials, finishing floors, painting walls, hanging pictures, laying tile, wall coverings, putting new appliances, assembling furniture, custom cabinetry, etc. However, not all jobs require extensive experience; even those without much knowledge can learn quickly through trial and error.
2) Hire a custom home builder: Hiring a custom home builder is a big decision. You want to make sure you’re getting the best bang for your buck, which means finding someone who will work with you with special features of your home and how much money you have to spend on it. Your options range from working directly with architects, custom home designers, or developers to hiring a general contractor to coordinate the entire process.
3) Build using pre-fabricated components: Pre-fabricated components (also known as prefabrication) refers to the process of creating structural elements of a structure beforehand instead of making them during construction. A common type of prefabrication involves manufacturing large panels of wallboard, plywood, metal studs, glass blocks, bricks, tiles, stone slabs, etc. Then these pieces are assembled into larger structures that serve as foundations, columns, beams, roofs, facades, etc. Once completed, these buildings can easily be moved anywhere within reach of cranes.
4) Use modular designs: Modular designs refer to the practice of dividing a single piece of land into smaller sections called modules. Each module contains a specific usable space such as living space, bedrooms, bathrooms, kitchens, garages, offices, storage areas, etc. After each module is finished, it is lifted onto another section of land where it becomes part of the next stage of construction. This allows homeowners to create unique layouts that cannot be achieved otherwise.
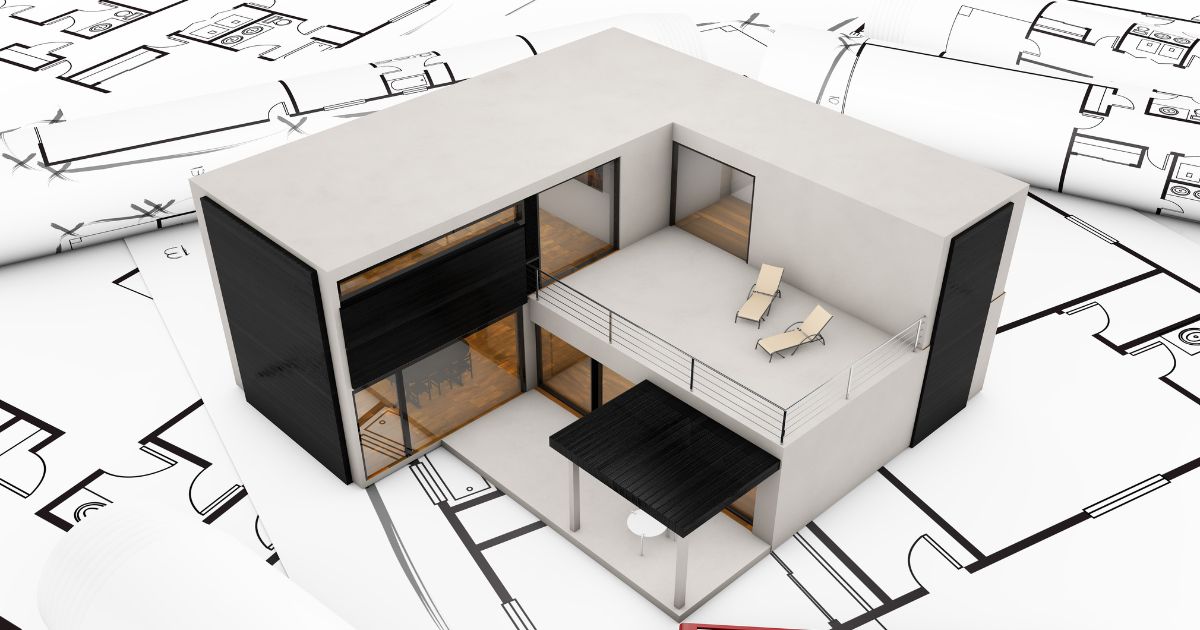
5) Design and construct in stages: Staging refers to the act of setting out items needed for building a project at various locations around the site. In this case, staging consists of placing individual rooms inside temporary containers until they are ready to move into place. You will need to make sure that any necessary utilities are connected properly prior to moving into your new home.
The benefits of custom-made homes
There are several reasons why it’s better to build your own custom house than to buy an existing home:
- Better Value – If you’re looking for value, consider building your own home. It’s more likely to save you money to have a custom-built home than to buy constructed homes in the market today. And since you’ll be designing your home, you’ll have quality control and also enjoy more flexibility in terms of design choices.
- More Space – Most standard models don’t offer much extra living spaces over comparable floor plans found elsewhere. But by choosing a custom home builder, you could end up with significantly more square footage than you’d expect. That means more room for your family, for entertaining guests, hobbies, kids’ playrooms, exercise equipment, and so forth.
- Lower Maintenance Costs – Since you designed your home yourself, you know exactly how things should look and work. So if anything goes wrong or needs fixing down the road, you won’t find yourself calling someone else to come fix it. Plus, you’ll save money on maintenance costs because there aren’t many options available when it comes to appliances, fixtures, paint colors, carpeting, lighting, landscaping, etc.
- Customized Finishes – With custom home building, you get to pick every detail about what finishes go on the walls, floors, ceilings, cabinets, countertops, windows, doors , roof, plumbing, electrical systems, heating/cooling units, fireplaces, etc. It can also be customized based on your lifestyle and budget. The possibilities are endless!
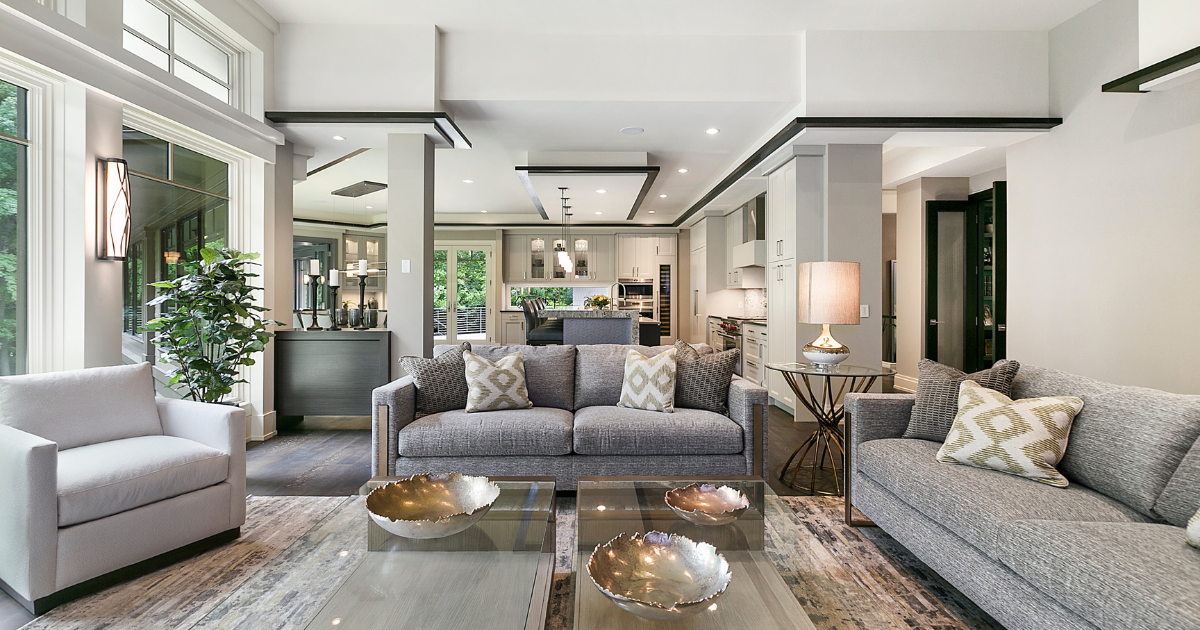
- Save Money On Labor Costs -That is because builders will build your home based on your specifications. This means that they can cut back on labor costs by not having to install features that you don’t need or want in your home.
The costs of a custom home
Custom built home costs vary depending on the size, features, and location.
1) Cost Of Materials: A typical cost per sq ft would range between $10-$20 depending upon location.
2) Site Preparation & Excavating: Depending upon the size of the lot. Excavation can vary anywhere from $3k – $15K.
3) Architectural Drawings: Typically range from $2,500 – $7,000.
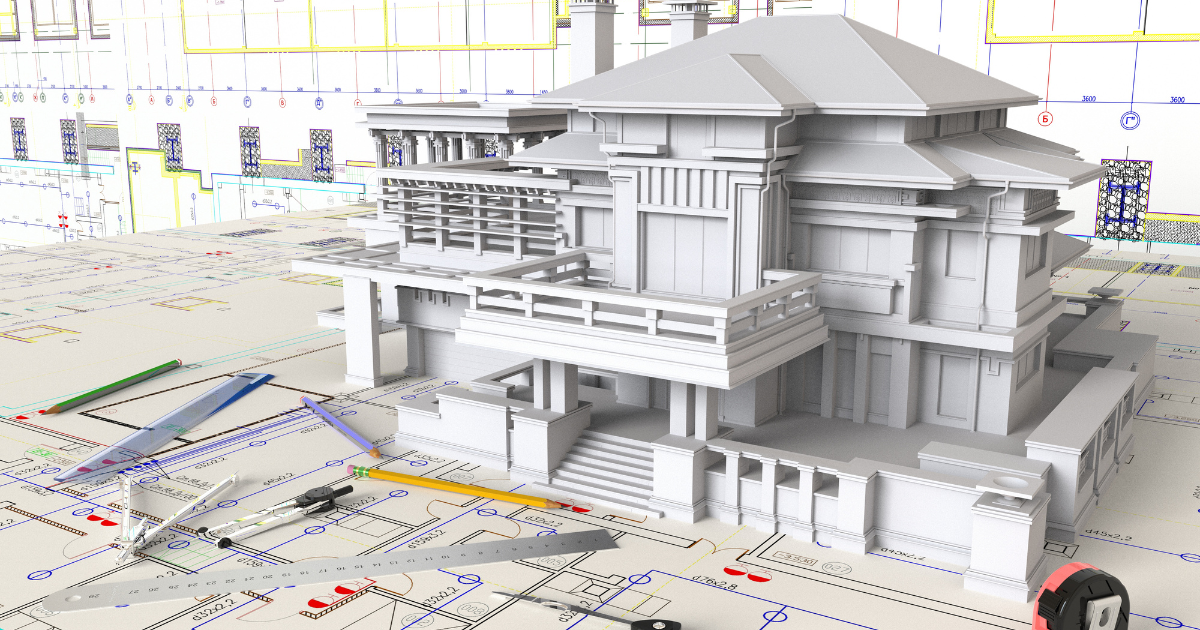
4) Construction Management Fees: This usually varies based on the scope of the job.
5) Building Permits: Can run anywhere from $200 – $600.
It is not as easy as it sounds. There are thousands of builders all competing for business. This makes finding the right person difficult. We recommend using a local contractor who has experience working with architects and home designers. They understand the process and can guide you to achieve quality construction.
Finding a custom home builder
If you’re considering custom home building, we highly suggest that you hire a professional custom home builder before starting any project. These professionals will ensure that homes’ construction meets current codes and regulations while providing valuable insight into potential problems during the planning stages. Once you decide which type of house you want, then you need to start searching for an experienced builder.
Local Map Construction is a trusted custom home builder with several years of experience. Be amazed by our quality construction as we show you our photo gallery with model homes to get ideas of how you want your dream home to be constructed.
If you’re in Northern Colorado and you’re looking for a reliable general contractor who can custom build your home in the best, fastest, and safest way possible, call Local Map Construction at 720-635-2941 or send an e-mail to get a response ASAP.
Here are the challenges of building a home in the time of COVID-19.
